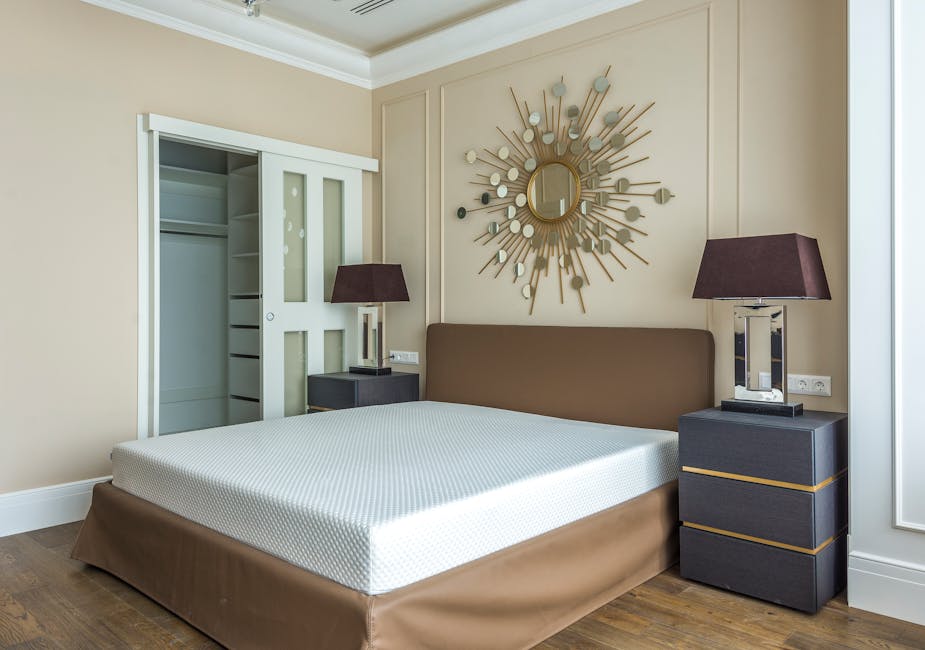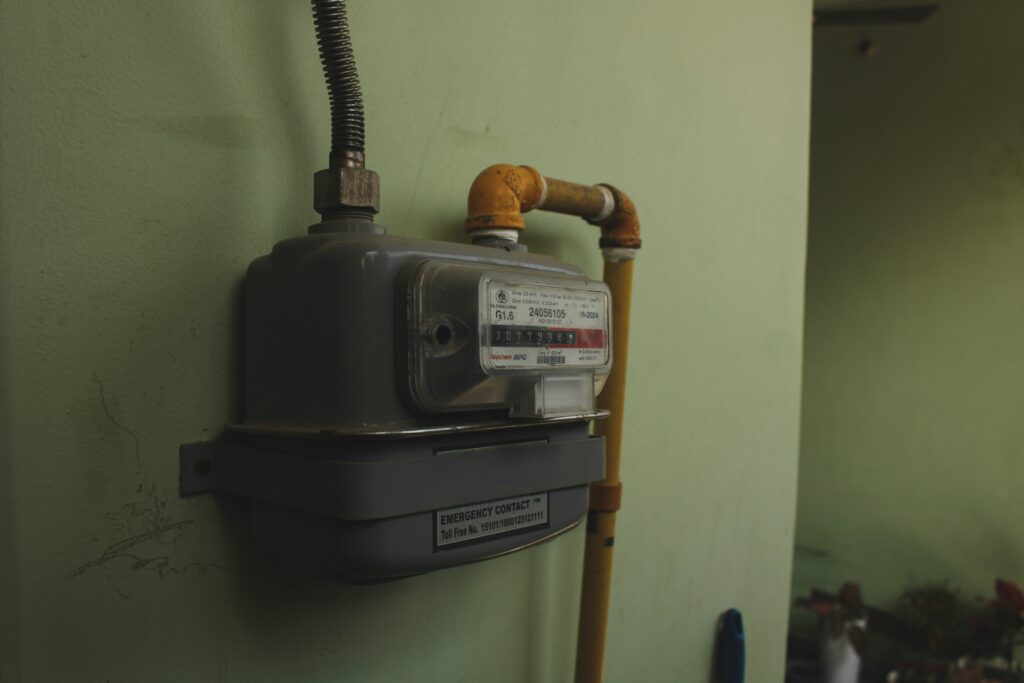Why Built-In Storage is a Game Changer
When it comes to optimizing space and streamlining your environment, built-in storage has become a top design choice for homes of all sizes. Whether you’re living in a compact urban apartment or a spacious suburban house, these cleverly integrated solutions offer more than just extra shelves—they completely transform how you use your space.
Maximize Vertical and Hidden Space
Built-in storage strategically capitalizes on areas that would otherwise go unused:
- Utilize floor-to-ceiling solutions in living rooms and bedrooms
- Tuck storage into underused spaces like under stairs, along hallway walls, or even around doors
- Embrace custom cabinetry that blends into walls, adding storage without visual clutter
Minimize Clutter and Free Up Floor Area
By minimizing the need for freestanding furniture, built-in storage opens up valuable square footage:
- Fewer standalone pieces means more walking space and cleaner sightlines
- Room layouts become more flexible and open-feeling
- Storage becomes part of the room’s structure, not an afterthought
Seamless, Integrated Aesthetic
Appearance matters—and built-in storage offers a better visual harmony:
- Designed to match your home’s decor and architecture
- Reduced visual noise by eliminating mismatched furniture
- Contributes to a clean, modern, and intentional look
Built to Last
Compared to mass-produced or freestanding furniture, built-ins often deliver superior quality:
- Typically more durable due to customized construction
- Made from higher-grade materials with better craftsmanship
- Tailored to your specific needs and usage style
Built-in storage isn’t just practical—it’s a long-term investment in both form and function.
Smart Space-Saving Design Ideas That Actually Work
Tiny apartments and compact homes demand clever solutions. Whether you’re in a studio or just trying to make a small space more livable, smart built-ins and multi-functional furniture can transform how a room functions—all without sacrificing comfort or style.
Built-In Desks: Work Where It Works
Unused walls, corners, or even under-the-stairs areas are prime spots for built-in desks. These minimalist workstations blend seamlessly into their environment while giving you a functional space to focus.
- Ideal for remote work or homework zones
- Can include shelving above or drawers below for added storage
- Saves floor space compared to traditional desk setups
Window Seats With Storage: Sunshine Meets Smart Storage
A window seat does more than elevate your morning coffee routine. Add hidden compartments beneath the cushions, and you’ve got yourself a cozy nook that also hides clutter.
- Lets in natural light while providing useful seating
- Storage options include lift-up lids or front-facing drawers
- Adds charm to living rooms, bedrooms, or entryways
Platform Beds With Drawers: Hidden Room Under the Mattress
Platform beds have become a staple in small-space living for good reason. The built-in drawers underneath offer generous storage without the need for dressers.
- Perfect for bedding, off-season clothes, or overflow items
- Eliminates the need for bulky furniture
- Ideal for modern, minimalist bedrooms
Wall-Mounted Benches and Table Units: Minimalist Dining Solutions
In small apartments, dining tables often take up valuable floor real estate. Wall-mounted benches paired with fold-down tables provide space-saving alternatives perfect for casual meals or workspace overflow.
- Sleek, space-efficient dining setup
- Tables can be folded away when not in use
- Great for kitchens, breakfast nooks, or studio apartments
Floor-to-Ceiling Shelving Units: Max Out Vertical Space
Don’t ignore the upward potential of a room. Floor-to-ceiling shelves offer a bold visual impact while giving you ample room for books, decor, and essentials.
- Fully utilizes vertical space in any room
- Customizable to suit your needs or aesthetics
- Great for living rooms, offices, or even bathrooms
Incorporating any of these designs can drastically change the feel and function of a home. It’s all about making the most of what you’ve got—which, with a few smart choices, can be more than enough.
It’s no secret—homes are shrinking. New construction is trending smaller, and urban living often means making do with tight square footage. Every square inch now demands intention. The result: a growing interest in built-ins as a functional, space-savvy response to inefficient layouts.
Built-ins aren’t just trendy, they’re tactical. Think window benches that double as storage, headboards with built-in shelving, or desks tucked seamlessly into wall panels. Done right, they fuse seamlessly into the architecture, offering both purpose and polish. In spaces where every foot counts, form needs to follow function—but without killing flow. Whether it’s a tiny studio or a narrow townhouse, smart built-ins help keep things clean, clear, and livable.
At their best, they don’t feel like a workaround. They feel like they were always meant to be there.
Designing a Vlog-Friendly Setup Starts with Workflow
Before you sketch out the dream setup, start with something simpler: your everyday workflow. Where does your current process slow down? Maybe the cables are constantly in the way, or you’re losing daylight because your shooting corner gets bad sun. Map out the friction points before anything else.
Resist the urge to overdesign. A sleek desk with a motorized arm might look good on paper, but if it takes ten minutes to prep for one shoot, it’s a fail. What you want is a space that supports quick setup, clean power access, and repeatability. Keep the complexity where it counts—like in your storytelling, not your cable management.
Lighting and power aren’t afterthoughts. If you’re relying on natural light, figure out when and where it hits best—and plan accordingly. Same goes for outlets: too many vloggers discover too late that their perfect angle means running extension cords across the floor. Think ahead and wire smart.
And unless you’re deep in the weeds of production, team up with someone who knows the terrain. A quick session with a studio consultant or a DP can save you hours—or worse, expensive mistakes that don’t show up until you press record. Function beats flair. Get that part right, and your content will carry the weight.
Making One Room Work Harder: Sleep, Work, and Leisure in Harmony
In 2024, multifunctional living spaces are more than a design trend—they’re a necessity. Especially in urban settings, many are asking one room to serve as a home office, a relaxation zone, and a place for restful sleep. The key to pulling this off? Smart, intentional design that transforms with your needs.
Zones Within One Space
Rather than letting your space blur together, anchor each function with its own zone:
- Work Corner: A compact desk setup that blends seamlessly into your decor when not in use
- Relaxation Area: A cozy seating nook or reading chair that gives your mind a break from screens
- Sleep Space: Kept clutter-free with calming colors and soft textures to promote rest
Each area should feel distinct but remain cohesive within the overall design of the room.
Built-Ins That Do the Work
Custom built-ins or modular furniture can quietly transform a space based on your needs at any hour:
- Murphy beds or fold-out sofas that disappear to reveal more floor space
- Fold-down desks tucked into shelving units
- Sliding partitions that separate zones without closing off natural light
The goal is flexibility without sacrificing style or comfort.
Time-Based Design Thinking
Think of your space not just by function—but by time of day:
- Morning: Bright lighting, a clean desk, and energizing scents for focus
- Afternoon: A quick reset with a clutter-clear, soft music, and room to stretch
- Evening: Transition lighting, warmer textures, and scent cues that say “unwind”
By programming your environment with intention, you support your mind and body throughout the day.
Explore Further: Multifunctional Spaces: Blending Work, Relaxation, and Entertainment
When to Invest in Custom Millwork
If your space has awkward corners, sloped ceilings, or just demands a level of utility that off-the-shelf can’t deliver, it might be time to go custom. Built-in desks for under-stair nooks, bookcases that wrap around doorways, or banquette seating with hidden storage—these are the situations where millwork earns its keep. Custom work costs more, but if it solves two or three layout problems in one go, it’s worth every inch.
Cost-Effective Modular Built-Ins That Feel Tailor-Made
Not every space needs fully custom cabinetry. Plenty of modular systems out there mimic the look and feel of built-ins for less. Look for IKEA hacks, flat-pack shelving with high-touch hardware upgrades, or open-source plans from design pros. The trick is fit and finish—filling gaps cleanly, choosing smart proportions, and anchoring pieces so they look permanent even when they aren’t.
Materials and Finishes That Elevate Small-Space Design
You don’t need exotic materials to make a space feel special. Good plywood, matte lacquers, and natural oils can go a long way. Keep the palette tight and textures honest—wood with real grain, hardware with heft, and finishes that age well. In small spaces, everything’s under a microscope, so the details matter more than ever. Clean lines, tactile finishes, and no shortcuts.
Built-In Furniture: Smart Design That Lasts
More Than a Trend: Built-Ins as a Long-Term Investment
Built-in furniture has graduated from design trend to design essential. It’s not just about looks—it’s about making a home that works harder and smarter for its occupants.
- Custom storage solutions maximize every square inch
- Built-ins offer a polished, cohesive look that adds property value
- Ideal for urban living where space is at a premium
Unlike standalone pieces, built-in furniture integrates seamlessly with your layout, providing permanence and purpose. Think of it as functional architecture—not just interior design.
Efficiency Without Sacrificing Style
Small doesn’t mean skimpy. With thoughtful planning, functionality and aesthetics can go hand in hand.
- Wall beds that hide away during the day
- Banquette seating with storage underneath
- Workspace nooks that fold or slide into place
Smart design isn’t about stripping away—it’s about refining what you truly need and designing around it. The result? Spaces that feel open, intentional, and inviting.
Design That Works With You, Not Against You
A well-designed space should make life easier, not add friction. With the right built-in approach, cramped corners become cozy reading spots, awkward niches turn into organized cabinetry, and multipurpose zones support real life.
Key principles for built-in success:
- Plan around how you actually use your space, not just how it looks
- Consider mobility, lighting, and storage in tandem
- Invest in quality materials for longevity—you’ll use these pieces daily
In 2024 and beyond, built-in furniture isn’t just smart—it’s essential. It turns limited square footage into limitless potential.



